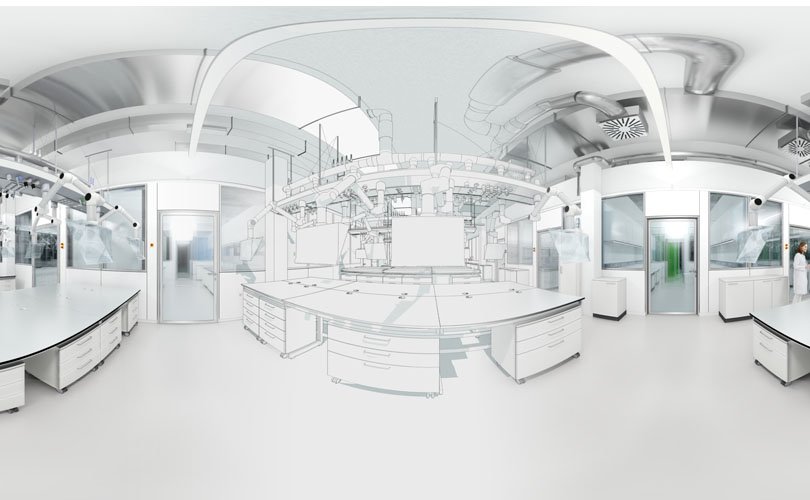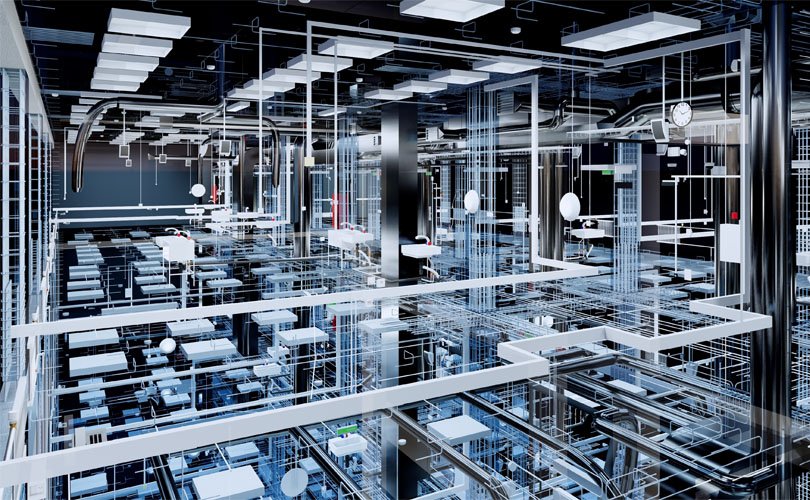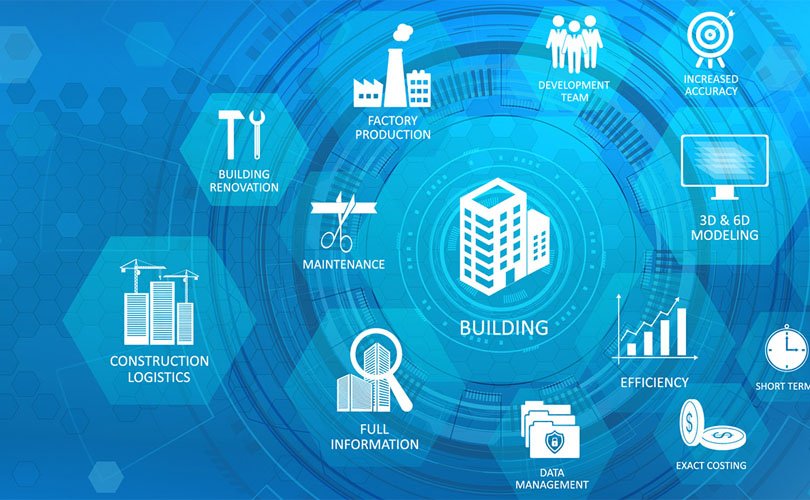BIM: Virtual model of the laboratory building
Waldner BIM objects for your project
Laboratory buildings are among the most complex of all buildings. Building technology, supply and disposal systems, process digitalisation, maintenance intervals, safety aspects and much more have to be optimally linked by the most diverse participants. Only in this way is it possible for the laboratory to ultimately allow for maximum efficiency and guarantee the highest level of safety. This is possible with the help of a virtual model that precisely represents buildings down to the last detail.

The term BIM (Building Information Modelling) refers to a holistic, digital, model-based working method for optimised planning, construction and management of buildings and other structures. All data of the project are stored centrally and networked with each other. A virtual 3D model of the building is also created.
This “digital twin” of analogue laboratory planning bundles all information about the planned building so that it can be viewed and used by all participants throughout the entire duration of the project. BIM is therefore a method – not a software. Special BIM software is used to create the building model and manage the data.
Building Information Modelling is unthinkable without software that converts the planning into a virtual model. Here, for example, the CAD tool Autodesk Revit is used. This comprehensive BIM software enables the entire building planning from A to Z. Our own Waldner BIMobjects are designed precisely for this software and enable detailed planning of your laboratory premises.
Laboratory planning then proceeds in 3 steps. The first phase focuses on preparation and strategy development, phase two is dedicated to the planning and execution of the project. In the third phase, the handover of the finished project takes place.


The laboratory planning digital twin has a multitude of advantages for the entire planning and construction process. BIM … :
Waldner supports you in your laboratory planning from the very first moment. We have the latest planning data for your BIM planning with REVIT objects available for you. Talk to us about it!
In our Waldner Academy, we have dedicated ourselves in detail to the most important questions about laboratory planning with BIM. With experts in the field of Building Information Modelling, we clarify the most relevant questions about laboratory planning with Building Information Modelling.
In the video opposite, you can find out, among other things, what the drivers are in BIM projects, how a BIM project is set up, why you should invest in a digital twin and how best to start your BIM laboratory project. The last part of the video is also dedicated to frequently asked questions.

Do you already have Autodesk Revit objects or use data from us? We are constantly working on updating the data and always want to offer you the most up-to-date status with the best possible information for your project.
Tell us more about your project. Feel free to get in touch with us via our contact form or write an email to bim@waldner.de. We look forward to getting to know your individual requirements and questions in more detail.
The term BIM (Building Information Modelling) refers to a holistic, digital, model-based working method for optimised planning, design and management of buildings and other structures. All data of the project are stored centrally and networked with each other. A virtual 3D model of the building is also created.
BIM is for everyone who wants to implement their processes in planning, construction and operation more efficiently and transparently, such as building owners, architects, specialist planners, contractors and operators. They work collaboratively on and with the BIM model and exchange relevant information in an uncomplicated manner. This not only enables efficient collaboration, but also helps to identify problems at an early stage and discover potential.
BIM not only improves collaboration between all parties involved in laboratory construction, it also helps to identify sources of error, recognise cost potential and improve sustainability. In addition, it allows for simulation processes. Another important point is that BIM is already mandatory for some structures – e.g. high-rise buildings.
This could also be interesting for you